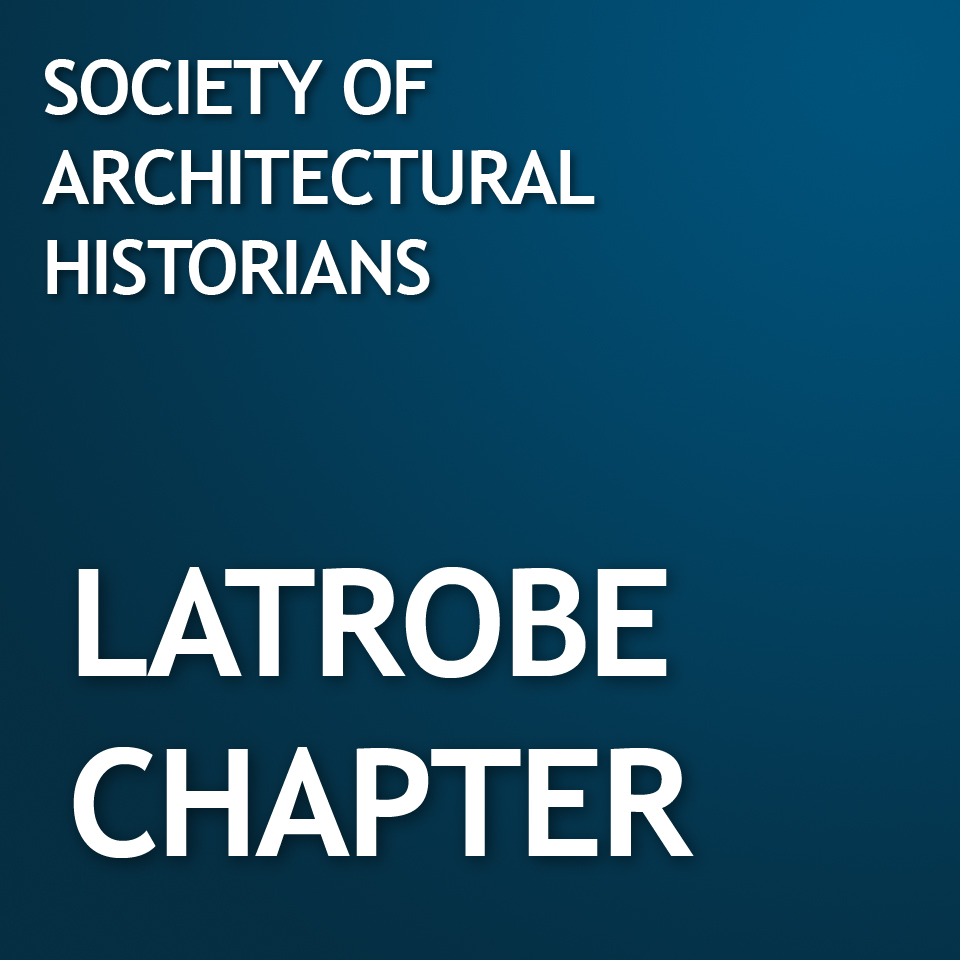How the Seismic Design and Structural Detailing Helped It Survive Earthquakes and Fires
The lecture takes place at The First Congregational United Church of Christ, Second Floor, 945 G Street NW, Washington, DC. Reservations are not required. $10.00 for Latrobe Chapter members, student members (full time) free with ID, $15.00 for non-members.
In 1865, Alfred Bult Mullett, the then Supervising Architect of the United States Treasury Department, traveled from Washington D.C. to San Francisco. One of his objectives was to select a site and commence the design of a new branch mint to replace an aging branch mint overwhelmed by the volume of gold and silver ore being brought to the city by miners. This new building’s functions included receiving and assaying gold and silver ore as well as refining and processing the gold and silver into pure metals and the manufacturing of coins by using the latest equipment and technologies. This new building would generate its own mechanical power and have its own artesian well and cistern to supply its needs. San Francisco was a growing metropolis and port with an increasing population that was all too familiar with the devastating effects of urban fires as well as earthquakes. The architect, Alfred B. Mullett, and later the supervisor of construction, an experienced local contractor by the name of William P.C. Stebbins, combined their skills to design and construct a monumental building to literally make money that incorporated seismic resistant design elements that were unique and innovative and proved instrumental to the survival of the Mint during future earthquakes and fires. And, yet, these unique structural elements never appeared on any of the known design and construction drawings and have remained an unsolved mystery. We come to know of them through correspondence, newspaper articles, construction photographs, a Federal court case alleging patent infringement as well as areas in the attic crawl spaces where portions of these structural elements are visible. These structural elements continue to play a key role ensuring that the Old San Francisco Mint will be a survivor and an enduring part of the San Francisco historic urban landscape. During the course of this presentation the extent and details of this heretofore undocumented seismic resistant system will be revealed and discussed.
Robert Bailey is a Civil Engineer who grew up in Northern California and has lived in San Francisco for the last 30 years. As a 5th generation Californian, he has several ancestral connections to San Francisco that date back to the mid 1850’s. He graduated from UC Berkeley with a Bachelor’s degree in Civil Engineering in 1984 and a Master’s degree in Structural Engineering and Structural Mechanics in 1985. Upon graduation he spent 2-1/2 years in the Peace Corps working in Nepal designing and building rural suspension bridges. After completing his Peace Corp service, he traveled extensively throughout Asia further deepening his appreciation for the varied cultures, art and architecture. Upon returning home he settled in San Francisco in early 1988 and began the next phase of his engineering career at the structural engineering firm Forell/Elsesser. A few months prior to the 1989 Loma Prieta Earthquake, he was assigned to a 2-person team performing a seismic evaluation of the Old San Francisco Mint for the General Services Administration. This first introduction to the Mint would lead to long term relationship with the building. Later he would learn that some of his Irish ancestors lived next to the Mint before, during and after its construction. Over the ensuing years there were repeated occasions to learn more about the building as additional studies were undertaken. During this decade of his career, he worked on several significant seismic evaluation and upgrade projects including multiple US Embassy buildings in Europe, Asia, Central America, South America and most significantly the San Francisco City Hall seismic evaluation and retrofit. He was a member of the engineering team involved with the initial evaluation phase precipitated by the 1989 Loma Prieta Earthquake and remained involved in the City Hall design, construction and retrofit for the following ten years. In early 1999 he established his sole proprietor consulting engineer practice in San Francisco. During the past 20 years he was actively involved with many design projects for new buildings such as the new San Francisco General Hospital and the first Apple Retail Store at Stockton and Ellis Streets. He also provided the engineering for several historic preservation projects involving several important San Francisco buildings, monuments and art installations including: Lotta’s Fountain, The Buddha Sculpture in the Japanese Tea Garden, the Fountain of the Tortoises in Huntington Park and the Garfield Monument and Pioneer Mother Monument in Golden Gate Park. He retired from his full time consulting practice in the fall of 2018.

